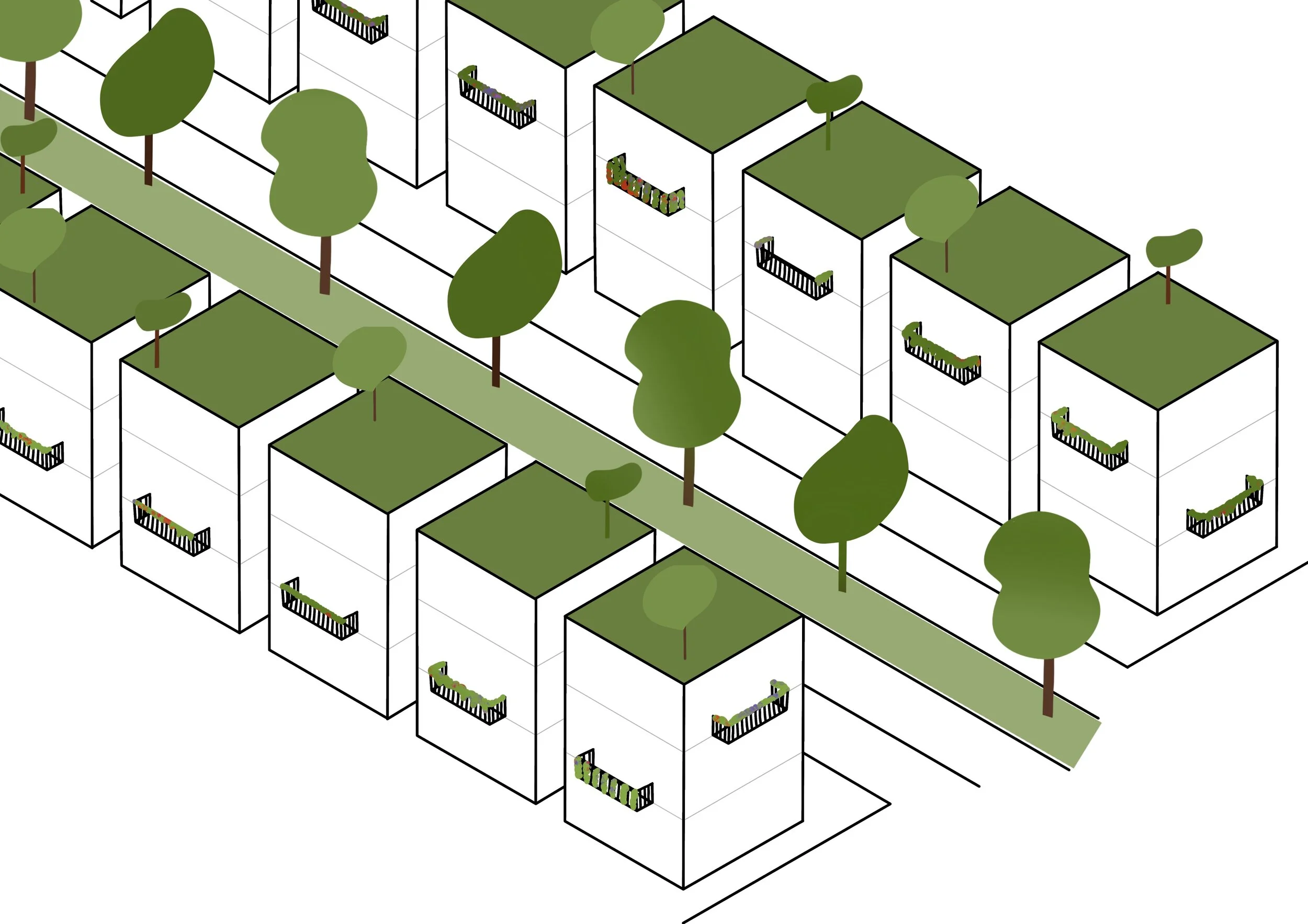Forest of Dean planning project
The brief for the project was to identify land within the Forest of Dean for 5000 additional dwellings as either one site (monocentric) or split across two sites (polycentric) through GIS, sieve mapping and evaluating national and local policies.
Work on the project started by evaluating planning policies of a local and national level, including the National Planning Policy Framework and the Forest of Dean Local Plan. Sieve mapping has then been used to identify the most suitable sites by eliminating areas unsuitable for development, due to criteria such as sites of special scientific interest, ancient woodland or areas which are too steep for development. Two sites (Edgehill and Forest Oak) have been identified from the sieve mapping and there will be 2500 dwellings on each site, plus land for green infrastructure, employment and other non-residential uses including education. Drivers for change have been researched to ensure the development are sustainable and able to accommodate future needs of those living in the settlement, including food production, transport and energy production from waste.
After identifying the sites, the land was analysed to ensure the elements of each development were placed in the most appropriate location. This involved looking at the landscape character and the visual impact the development would have on the surrounding area. A zoning plan of the two sites has been produced to show the locations of the elements and a framework masterplan of Forest Oak has been produced to show how this sites will be developed during the next stage of the project.
Jpeg versions of the masterplan will be added below soon. The PDF versions are available throught the following links:
Landscape Capacity and Characterisation study Site Allocations Study
Forest Oak masterplan Strategy sheet Visualisations Precedent study



